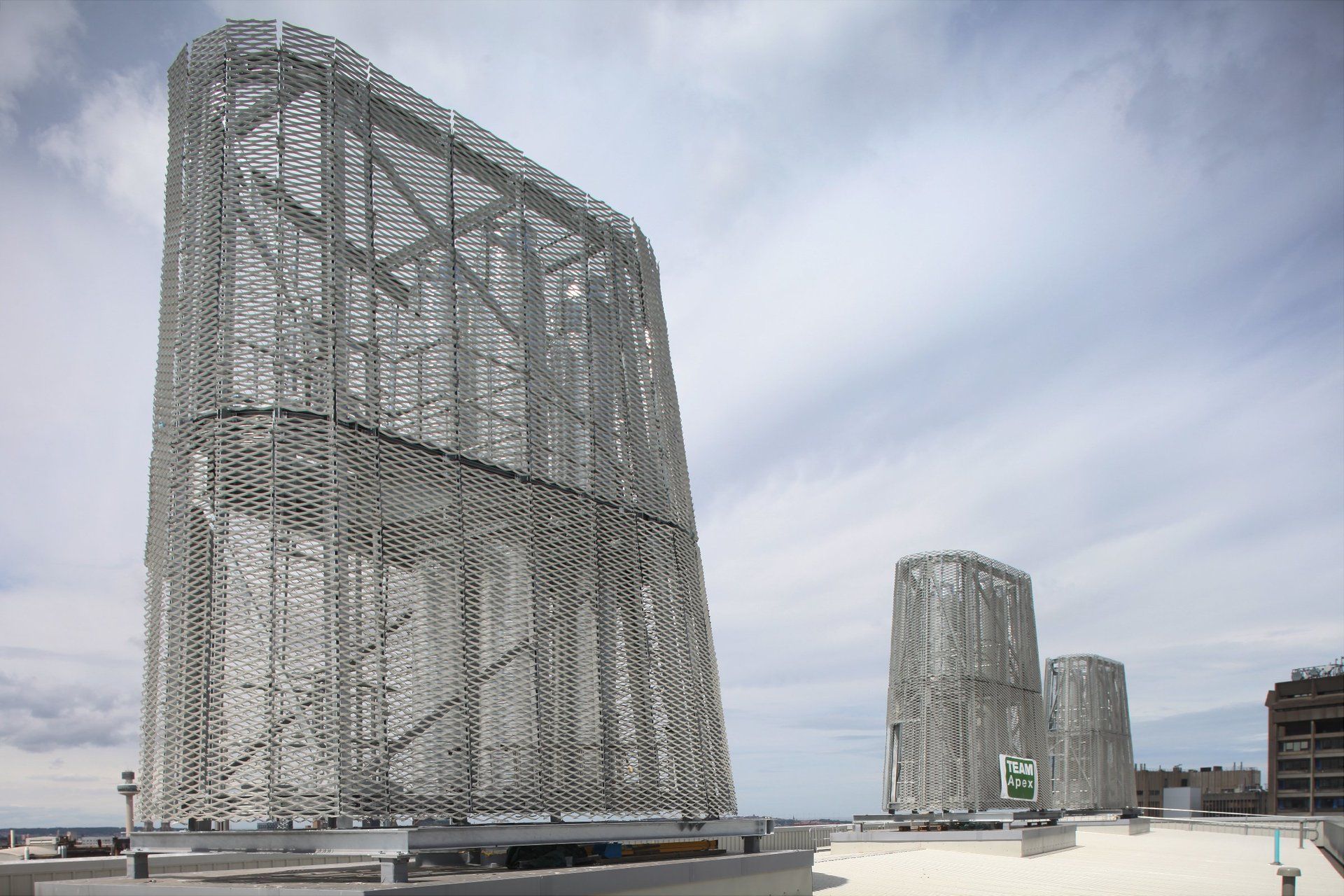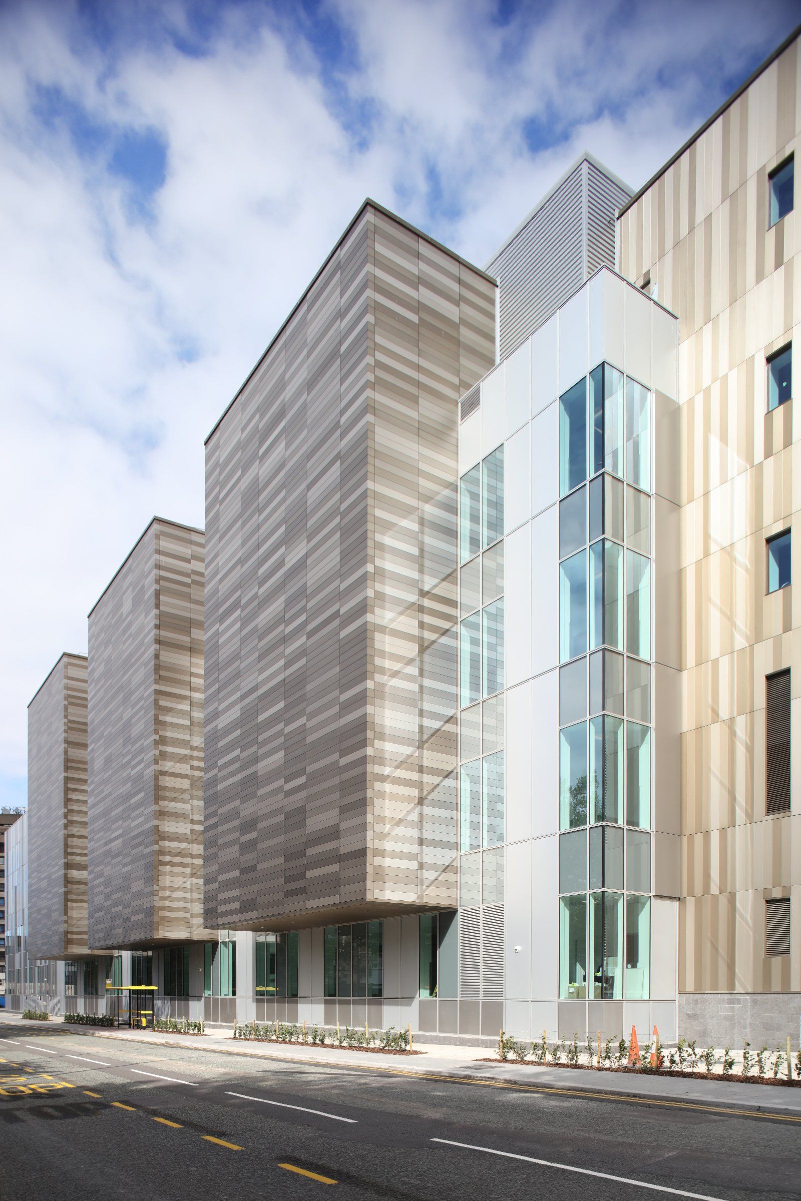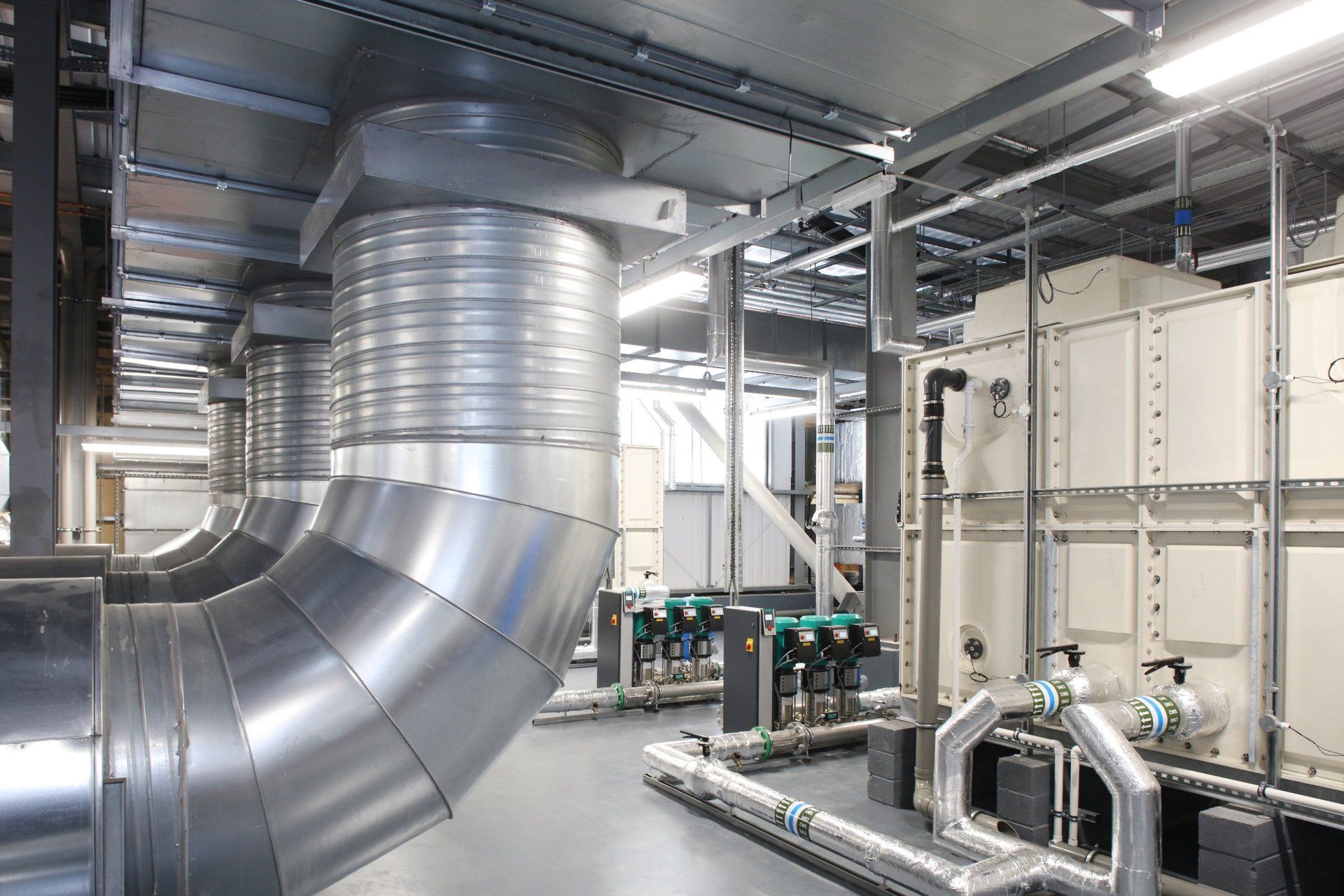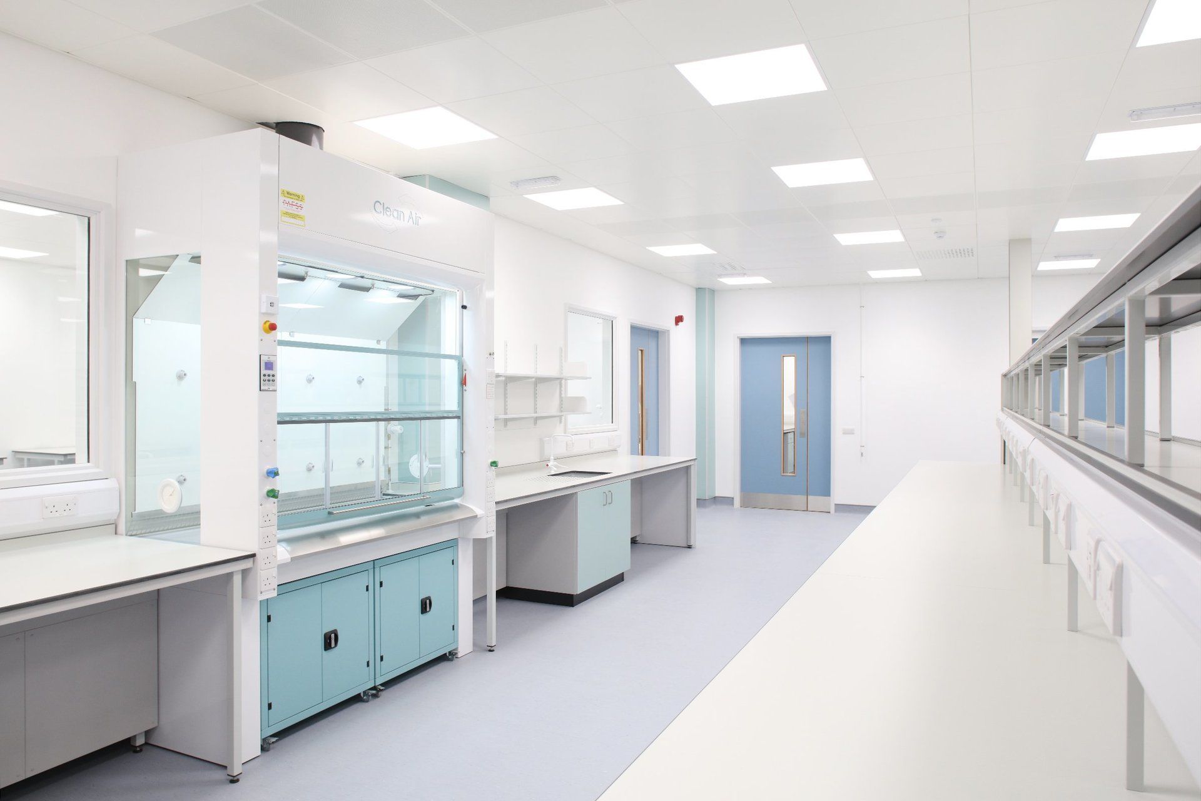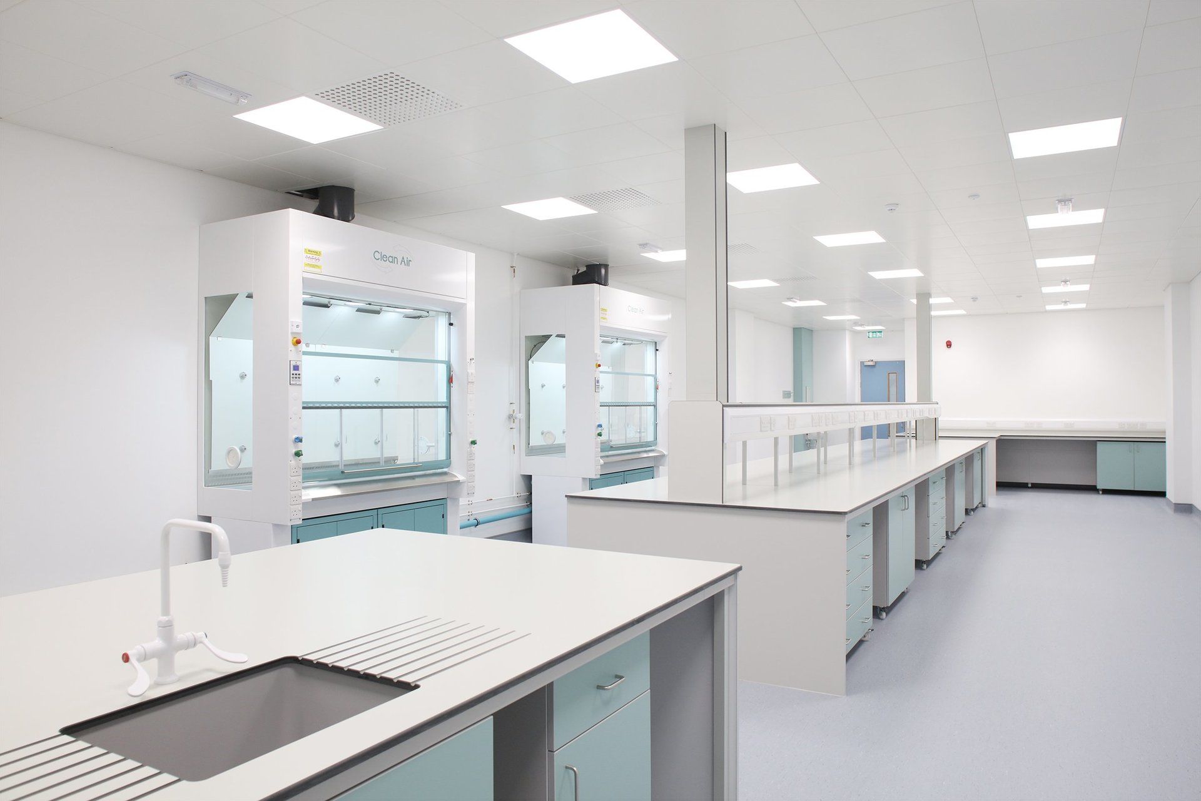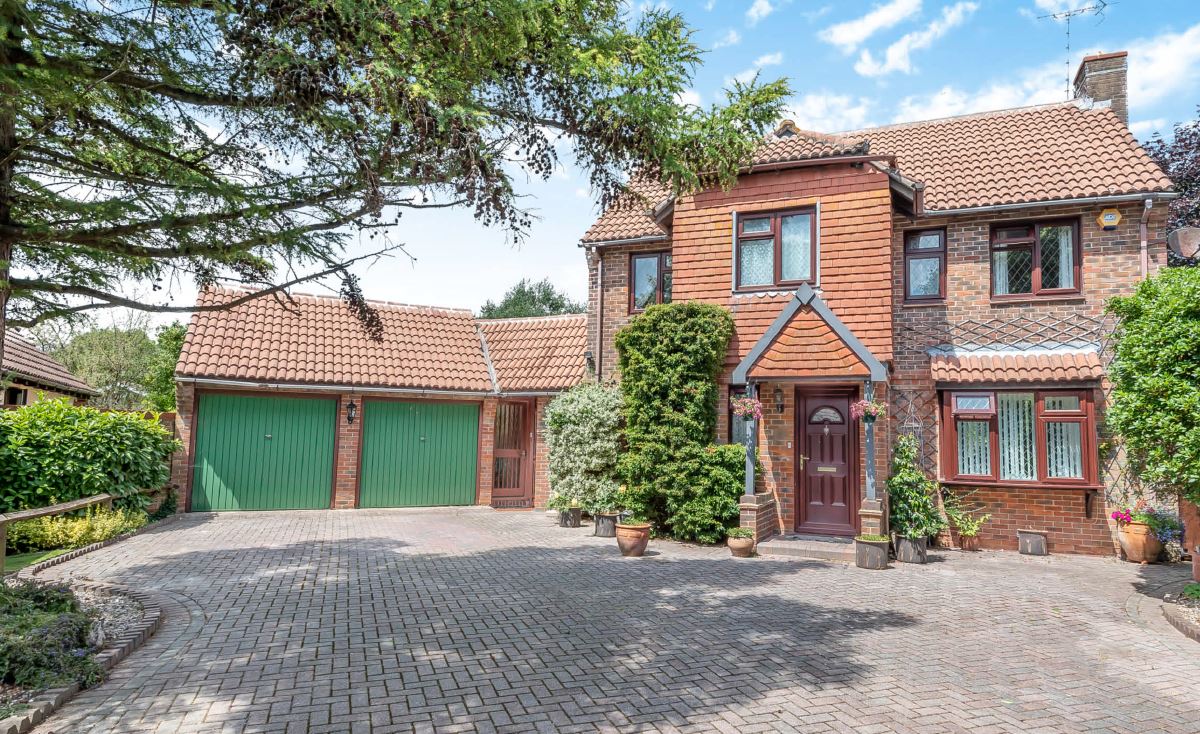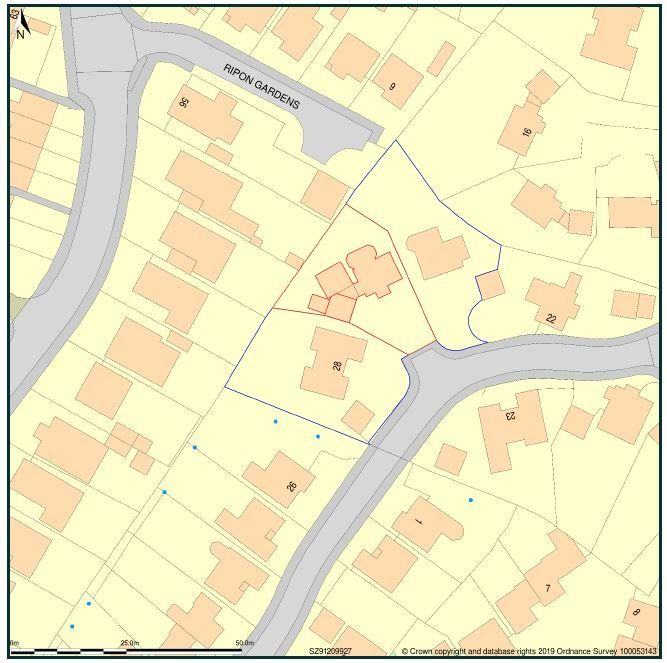PROJECTS
The South Coasts' trusted planning experts
At RJ Planning Dynamics, our team can identify, analyse and respond to risk factors throughout the life of a project and at its objective. Through risk analysis, we can create an ideal model to reduce not only the likelihood of an event occurring, but also the magnitude of its impact. It’s always wise to be proactive rather than reactive. Contact our team in West Sussex with your business project.
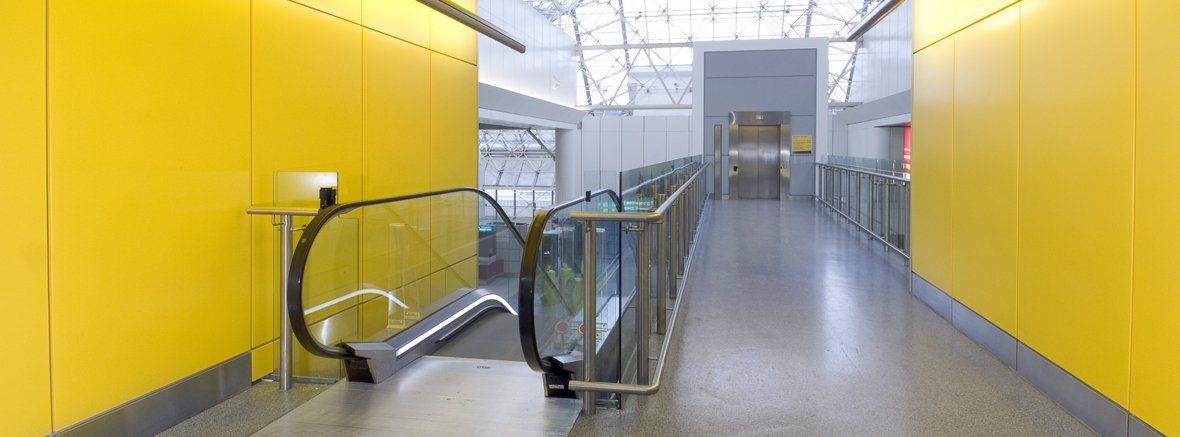
Aviation
Write your caption hereButton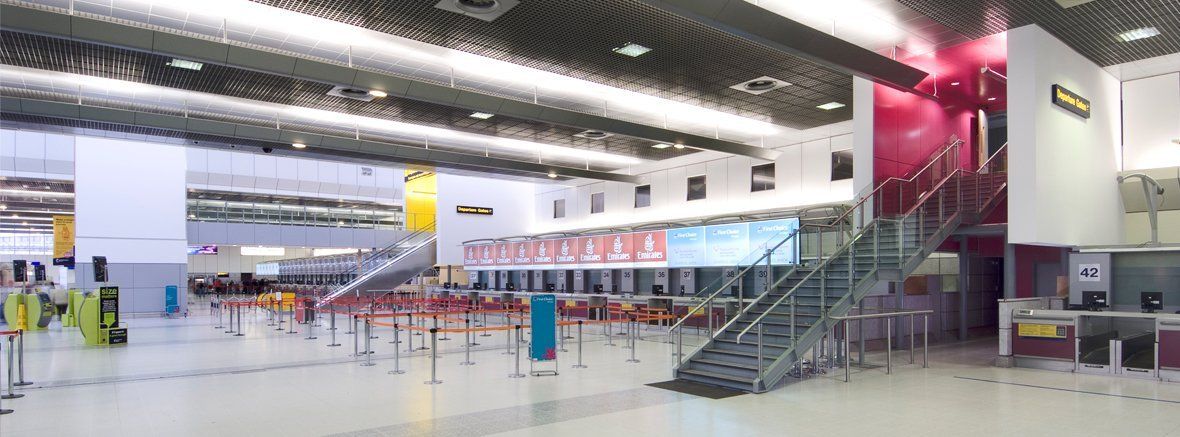
Aviation
Write your caption hereButton
Project:
Terminal 2 Outbound Control Extension
Client:
Manchester Airport Group
This project was a very time restricted and logistically contained scheme which had many ramifications of airport requirements that had to be fully adhered to. The scheme involved initial demolition/ soft strip works to the L03 mezzanine departure lounge and back of house areas. Structural haunches including temporary works within the third floor were enforced installed during this period of the programme. The key milestones of access dates and sectional works being complete were of paramount importance to the airport including restrictive noisy works above the checkout desks within the terminal.
The new build included re-configuration of existing M&E and newly built lift circulations from the GF to the L02 / L03 areas which involved creating new apertures within the floors to accommodate the new vertical distributions whilst working in a live airport. The key challenges included delivering and installing escalators within the concourse and switching power links within the retail area below new outbound floor. The most challenging task within the programme involved re-configuring the ‘restricted zone’ of airside and landside without any security compromise to the airport restricted boundaries. The programme delivery was presented through 2D time slices to end users who were more familiar with the interfaces which were frequently issued as the programme progressed.
Specialist communication links and loops all had to be within tolerance and constructed to a deadline for the new rapiscan systems at checkpoints to be fitted by the airport before making the ‘switch’ go live before the summer period.
Medicine/Research
Write your caption hereButtonMedicine/Research
Write your caption hereButtonMedicine/Research
Write your caption hereButtonMedicine/Research
Write your caption hereButtonMedicine/Research
Write your caption hereButton
Project:
APEX Laboratories, Research Facility Liverpool Complete 2009
Client:
University Of Liverpool
This building comprised of new laboratories for medicinal research with over 5 stories of unitized glazing to the envelope. The research spaces included laboratory containment level 03 areas and compartmented offices. The frame was a pre-stressed concrete frame with a concrete lift core constructed using slip form method. The M&E entailed bespoke systems including decontamination chamber and extract units within the CL3 Laboratories. The plant room was located on roof level with mechanical extracts shrouded to the apex. Bespoke FF&E furniture was also completed within this phase which had integral M&E components as part of the research units installed by a specialist FF&E contractor.
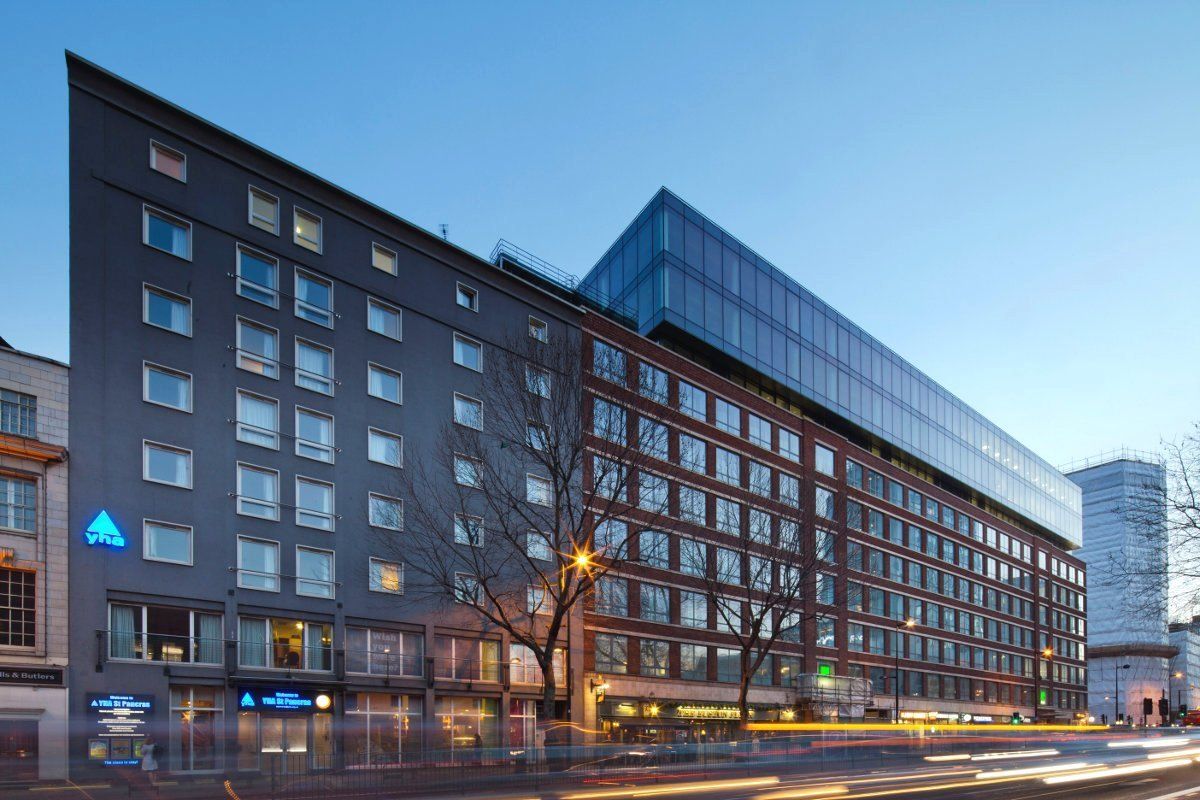
Mixed Development
Write your caption hereButton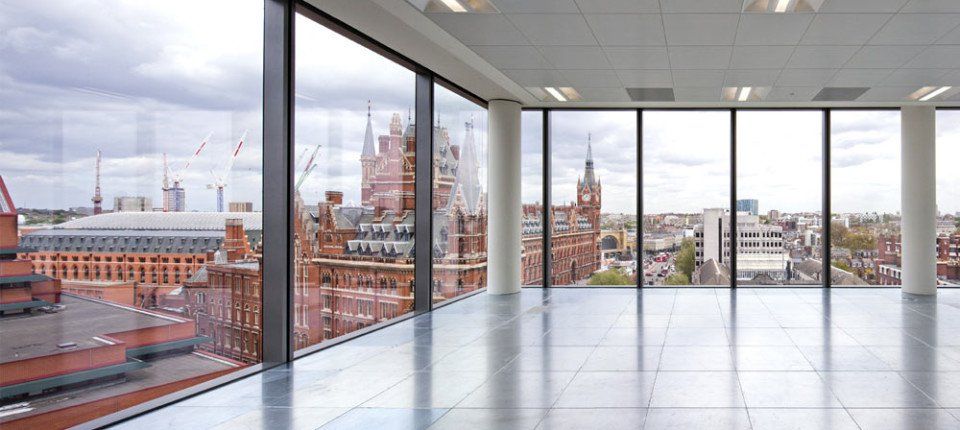
Mixed Development
Write your caption hereButton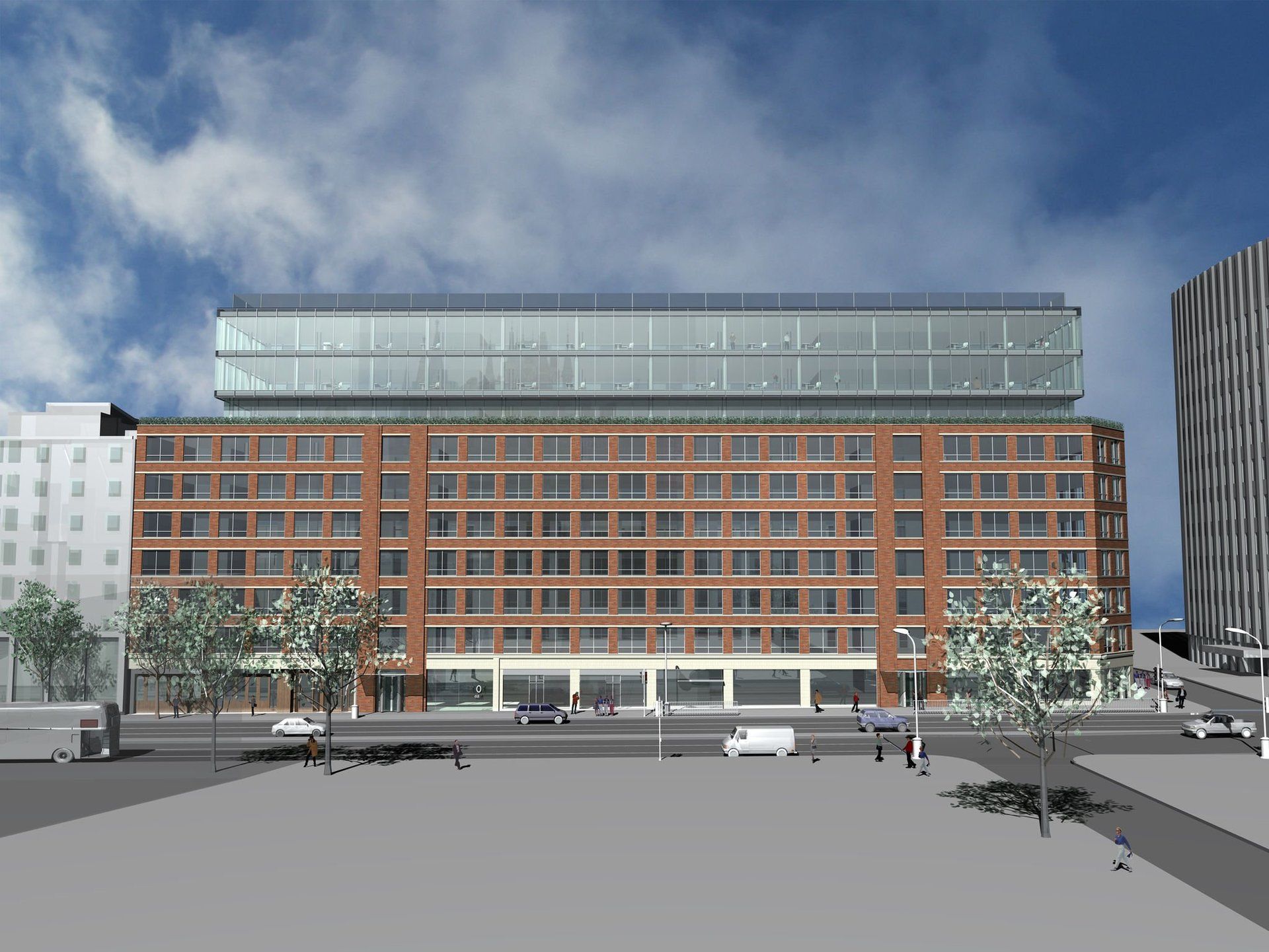
Mixed Development
Write your caption hereButton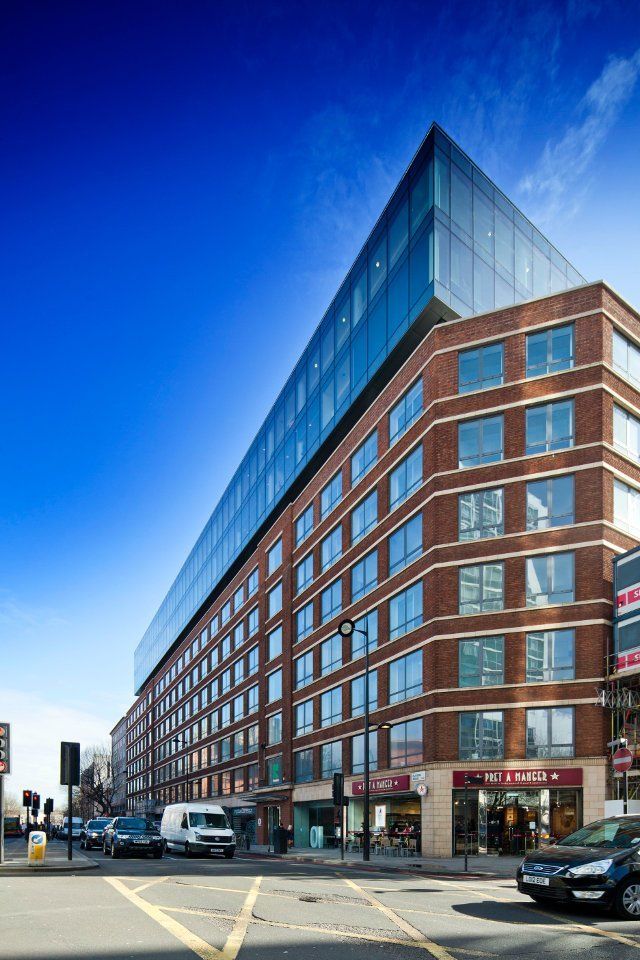
Mixed Development
Write your caption hereButton
Project:
101 Euston Rd (Mixed Development)
Client:
Romulus Construction / Premier Inn Hotel
This prestigious job had the complexities of constructing three floors of glazed office space on top of an existing 6 storey refurbished hotel for Premier Inn. The building had many complexes enabling works of re-configuring the floors and adjusting heights to suit new bedrooms being constructed. The bedrooms were of traditional build which also included pre-fabricated bathroom pods which were taken into the building from the rear off Euston Road. The crane off-loading strategy proved critical to delivering this project along with crucial adaptation works within the lift cores feeding the building being completed to a very tight schedule and restricted working times with adjacent businesses. The main infrastructure involved new integrated MEP works that connected via existing tenants located on the Ground Floor connecting into its new switch panels and generator under a ground floor slab to the rear of the site. Two structural steel pythons were erected to the rear of the hotel which enabled the building to be structurally stable prior to commencing any structural works internally within the initial phase of the programme. The ground floor entailed bespoke furnishings for Premier inn to reception/communal dining area with its own dedicated entrance.
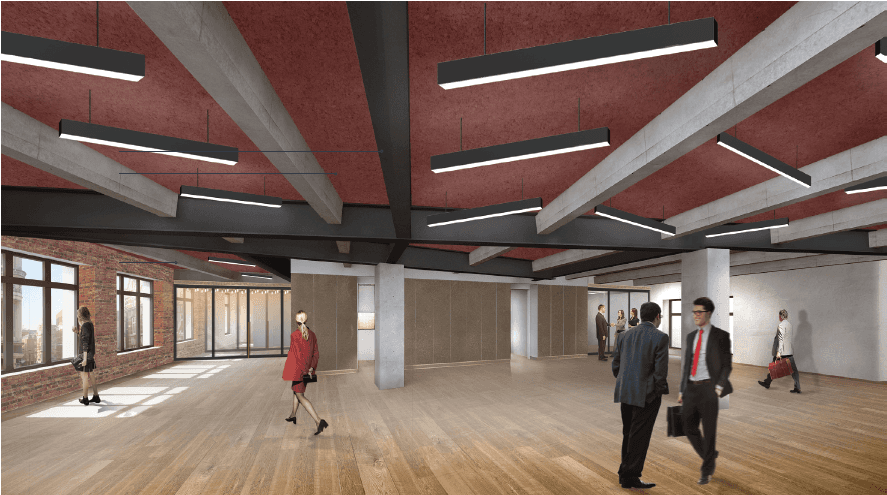
Mixed Development
Write your caption hereButton
Mixed Development
Write your caption hereButton
Project:
54- 58 Wardour St
Client:
Soho Estates Ltd
This project comprised of a complex cut & carve refurbishment scheme which had a split of Offices across 4 floors and 8 apartments which varied from duplex to laterals. Vertical access was new circulation stairs with its own dedicated access to either the offices or apartments along with a new lift installed.
The project involved initial demolition works and formation of new concrete slabs which tied into newly formed risers and steel structure. The frame was held using a wall retention system until full strength of the new slabs was tied into the main frame. A temporary scaffolding / roof were constructed over the existing frame until the new frame and slabs were formed and water tightness achieved. The existing shops/restaurants were maintained with its existing MEP being re-located during non-critical window periods. Material distribution was via a loading gantry situated on the first floor which used an electric winch to lift materials up through the floors. All façade works were built off the external scaffolding and lifted up progressively as the new elevations were formed; some elevations had new re-pointing and making good completed to form part of the newly formed envelope.
Planning Application
Write your caption hereButtonPlanning Application
Write your caption hereButton
Pre-Application Advice
Project: 26 Margaret Close, Aldwick, Bognor Regis, West Sussex, PO21 3AA
This planning application was for a private client wishing to adapt the property from a residential house to a care home with no alterations proposed on the existing internal layouts. The site consists of a detached, two storey modern estate property, understood to currently be in use as a single residential dwelling. The site is generally flat. The site is 0.06 hectares in size. The property has a front driveway paved in hardstanding providing on-site car parking for around 3-4 vehicles. At ground floor there is an attached double garage, 1 bedroom with walk-in wardrobe and en-suite shower room, a kitchen, dining room, sitting room, rear conservatory and front porch with WC. The first floor provides 3 bedrooms, one of which has an en-suite shower room, and a shared bathroom. The property has a rear garden. There are a number of trees with Tree Preservation Orders on or within close proximity of the site. Given the nature of the proposal, no trees of any significance would be affected by the proposed development.
The application with the local council was succesfully accepted in principle for our client to proceed with the works.
Do you need risk analysis for your project? Call the trusted team RJ Planning Dynamics.
Contact Us
Thank you for contacting us.
We will get back to you as soon as possible.
We will get back to you as soon as possible.
Oops, there was an error sending your message.
Please try again later.
Please try again later.
© 2024. The content on this website is owned by us and our licensors. Do not copy any content (including images) without our consent.

